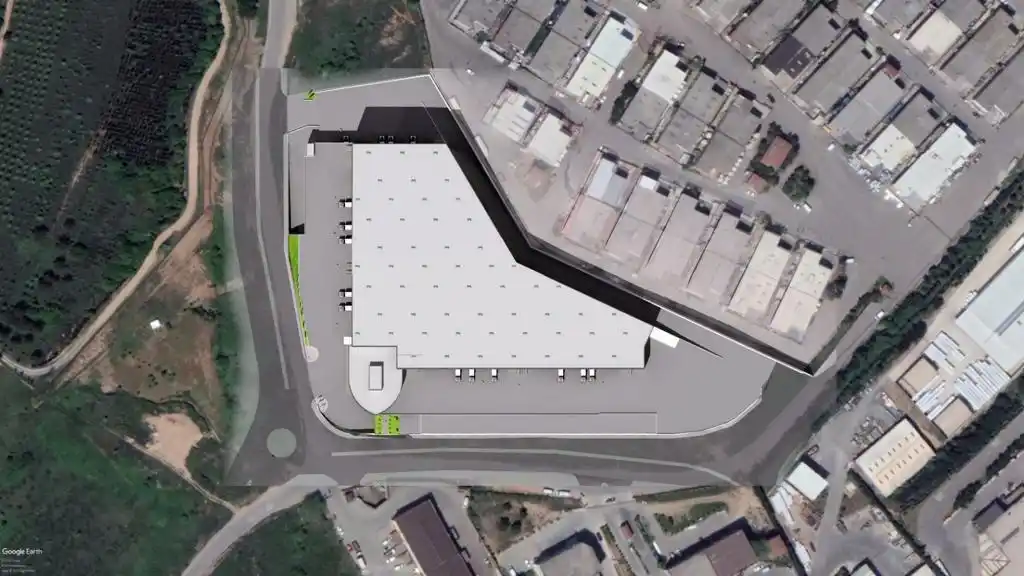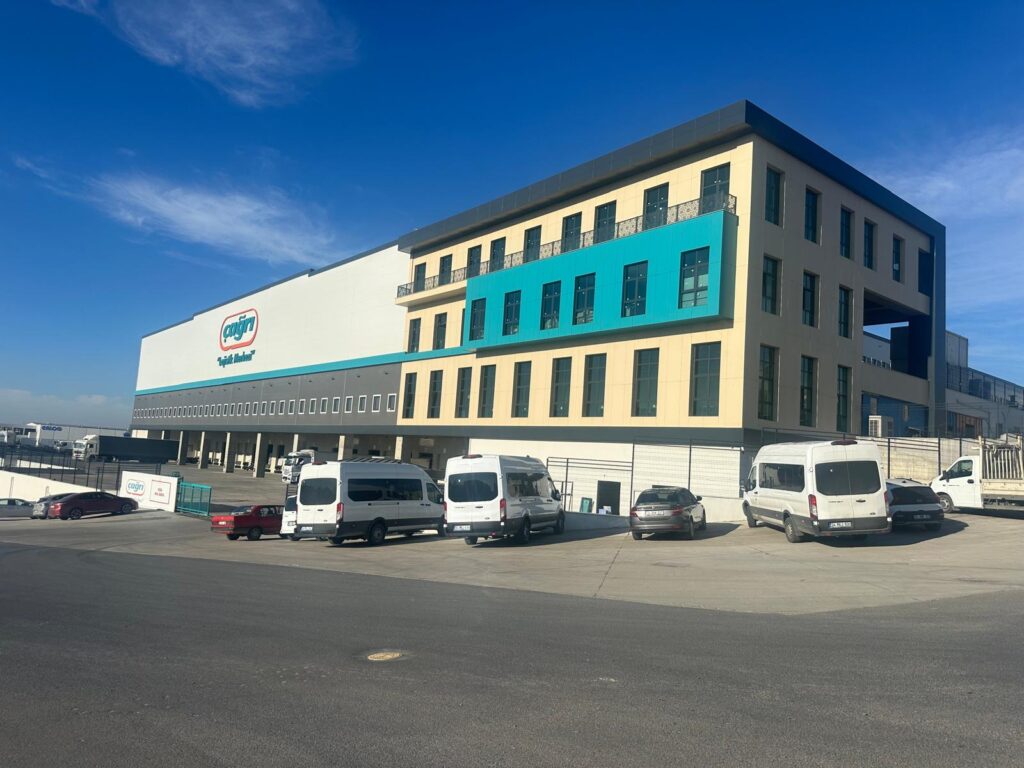
Cagri Tuzla
Location
Tuzla, Istanbul
Construction Area
53.395m²
Type
Storage Facility and Office Building
Status
Ongoing
This project, designed as a storage facility and office building in Tuzla, was commissioned by Cagri Gida. With a total area of 53,395 m², this project was built to meet storage needs.
Structural Features
This structure, consisting of five basement floors and one ground floor, is supported by a strong carrier system. The building, designed using modern construction techniques, is optimized for maximum efficiency and durability.
Functional Design
Storage areas are planned to increase the efficiency of logistics operations. Office areas are equipped with features that prioritize employee comfort and meet the requirements of modern business life.
Our Services
Our company has undertaken the management and consultancy of this project. We are using all our expertise to build a facility that will best meet Cagri Gida's storage and office needs.




